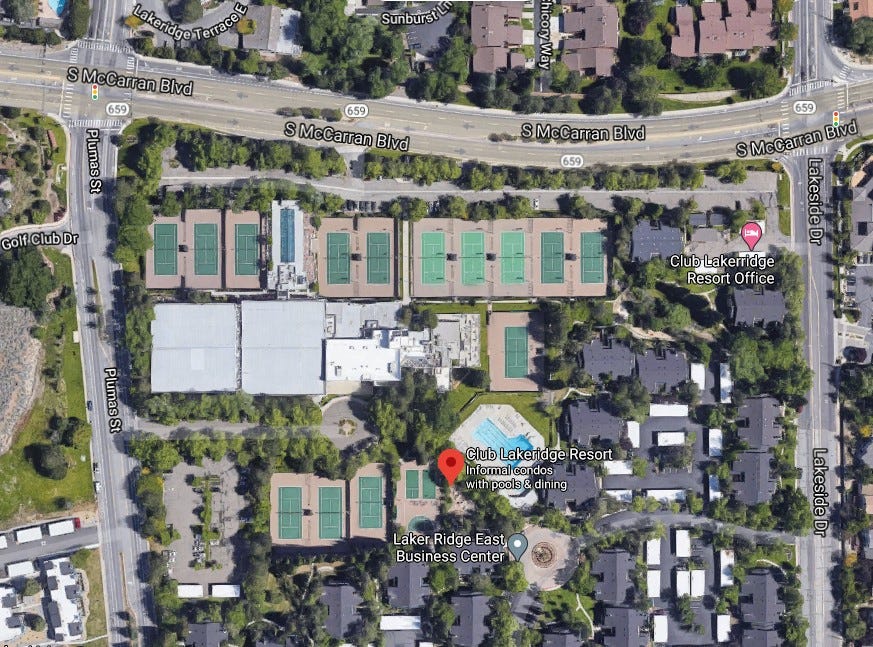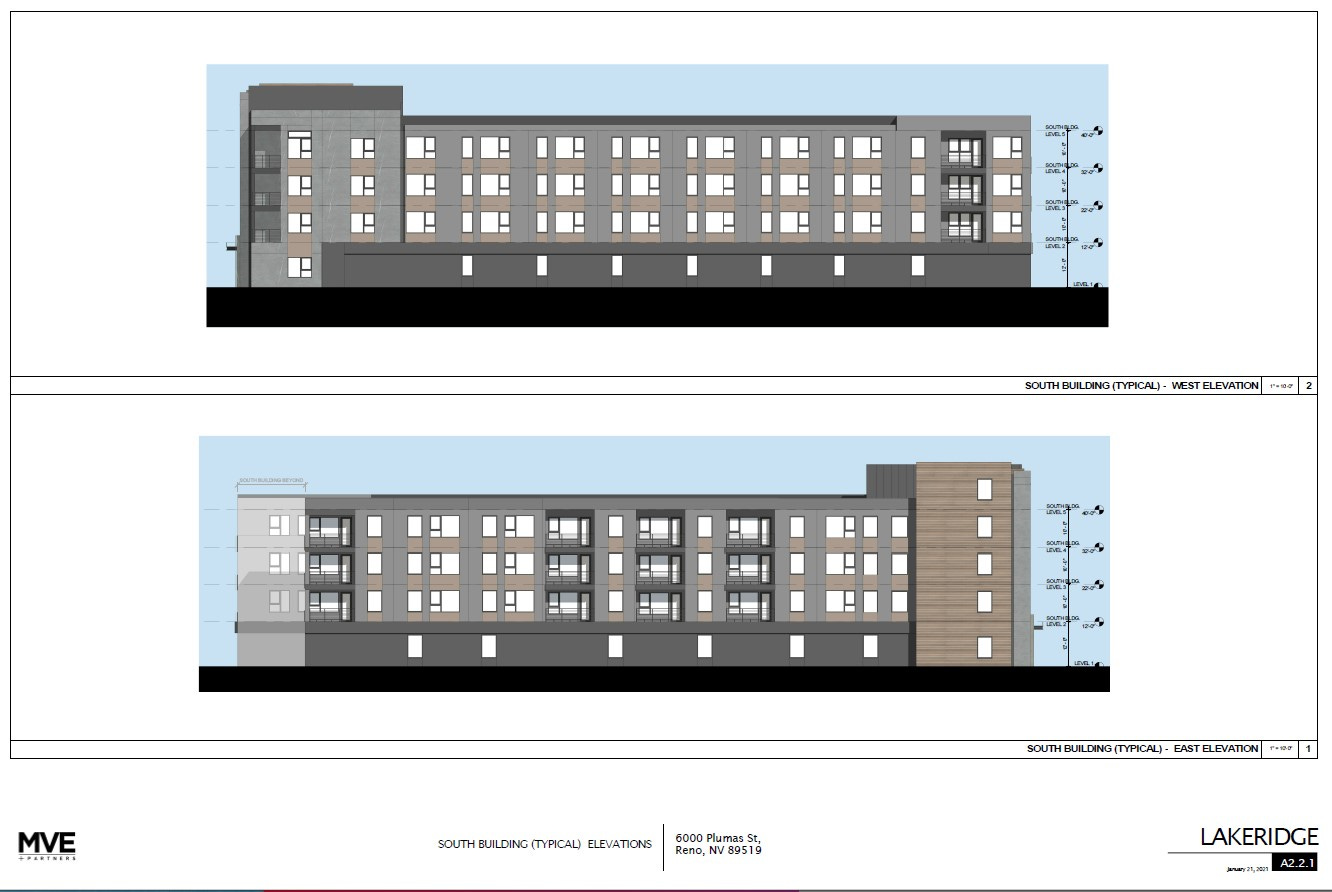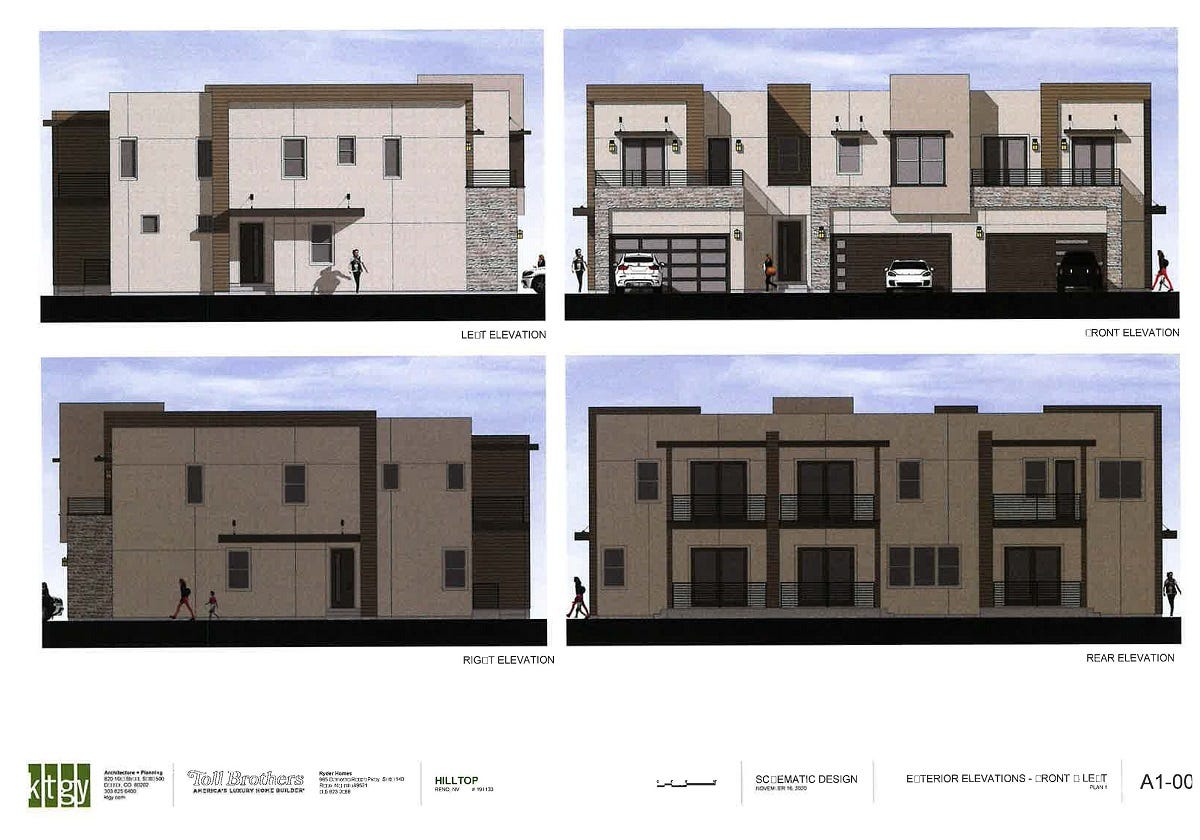Replacing Recreation with Housing
Proposals for the Lakeridge Tennis Club site and Lakeridge Driving Range
In this edition, I hope to help clear up some confusion about two separate projects that are being proposed for adjacent sites that are known by similar names but are coming up for public review at different times. Both deserve focused community input, so it’s important to know what is up for review and when.
The first is being proposed for the former site of the Lakeridge Tennis Club (to be reviewed this week), and the other for the site of the current driving range at the Lakeridge Golf Course (to be reviewed in April). This puts them in Ward 2 (see the ward map here), which is represented by City Councilmember Naomi Duerr. So let’s get started.
6000 Plumas Street (Lakeridge Tennis Club site)
Coming in front of the Planning Commission this upcoming Wednesday, March 17th is a proposed new condominium complex at 6000 Plumas Street, better known as the former location of the Lakeridge Tennis Club. Up for approval are a tentative map and conditional use permit for the site, which is at South McCarran and Plumas Streets with an additional entrance on Lakeside. The site is just to the north and west of a cluster of two-story condos and apartments.

The site is already zoned properly for this use, so it doesn’t require any additional rezoning. If these “entitlements” are approved on Wednesday, then the applicants can move forward with an application for a building permit whenever they’re ready. The application won’t be reviewed by City Council unless the Planning Commission’s decision is appealed.
Just a brief recap of what’s led up to this:
2019: Reno Land Inc. announced plans to construct a senior living community on the site and to upgrade the existing club and pool facilities as part of the project. The city approved the rezoning required for that project in fall of 2019.
2020: In April, Reno Land Inc. and partners Lyon Living, submitted plans to construct a different project than had been previously described. The new 350-unit complex required demolition of the fitness club and swimming pool, which the property owners went ahead and demolished. The new proposal came to the City as a site plan review and was approved by City staff but then successfully appealed. It was scheduled to be heard by City Council when in August 2020, the developers withdrew their application. In December they announced their intent to submit a new plan for the site.
2021: On January 13th, Reno City Councilmember Naomi Duerr introduced a City Council agenda item to discuss amending the Master Plan and Zoning Map for the site to MF14, which would allow only 14 dwelling units per acre and remove the commercial zoning designation the site currently holds. The Council continued the item, taking no action. Two weeks later, Lyon Living submitted a new proposal, which no longer describes it as senior living. Rather than 350 units it proposes 314 units, divided among eight four-story condo buildings with parking on the ground floor and three floors of housing above. The plan also includes a two-story clubhouse/leasing office and some other amenities.

The full agenda (it’s Item 5.1) and agenda packet for Wednesday, March 17 can be found here, with links to maps, site plans and elevations, and other materials. Click on the Staff Report here to view the findings and criteria the Planning Commission will be considering as they review the application. If you want even more information on the project, you can visit the Accela site (described in my last post) for the complete application (under Project LDC21-00036) here.

Be sure to read the section under Public Comment at the top of the agenda for instructions on how to comment (via email, online form, or phone) and get those comments in by Tuesday afternoon to ensure they’ll be forwarded to the Commission before the meeting. The meeting starts at 6:00 pm on March 17th and can be viewed online through the City of Reno website or Zoom. See instructions here.
Lakeridge Place Phase II (Lakeridge Golf Course Driving Range)
The second “Lakeridge” project getting a lot of attention this week is Lakeridge Place Phase II, better known as the current site of the Lakeridge Golf Course driving range. The address is 1200 Golf Club Drive, on the south side of S. McCarran Boulevard, west of Plumas Street.

Under this proposal, Toll Brothers would replace the Lakeridge Golf Course driving range with 46 single-family attached, market rate, two-story townhouses, each with its own two-car garage and driveway. According to the application, the restaurant and parking lot currently on the west side of the site, along with the rest of the golf course, would remain unchanged.
The project has been scheduled for review by the Planning Commission on Wednesday, April 7th. There’s no agenda posted yet, and the date of that meeting still might change, but you can send comments to the Planning Commission and City Council anytime in the same manner described on each meeting agenda.
Because the applicants want to construct housing on land that is currently zoned for a golf course (i.e. open space), the application requires amendments to the City’s Master Plan and Zoning Map, plus a tentative map and special use permit. That means that both Planning Commission and City Council will have to review it because changes to the Master Plan and Zoning Map require Council approval.

If you’re wondering why this project is called Lakeridge Place Phase II, it’s because Phase I was approved by the Planning Commission in March of 2019. That project, located just to the east, will include 38 single-family attached townhouses, beginning at the eastern edge of the current driving range and is now being called Hilltop by Toll Brothers.
A site map for the proposed Phase II shows how it would connect to Phase I at the top right of the image below.

To repeat, review of this project is scheduled for April 7th, but that may change. If you want to view the entire application, with site maps, drawings, and full descriptions, you can find that information on the Accela website (Project LDC21-00032) here.
The Development Review Memo for March 12, 2021
As I’ve mentioned before, the Development Review Memos (DRMs) issued by the City’s Community Development Department are the best way to get advance notice of upcoming projects to be reviewed by the Planning Commission and/or City Council.
The latest memo has just three submissions:
22 on Lakeside: A request to rezone approximately three acres on the east side of Lakeside Drive near West Peckham Lane (the memo says it’s the west side, but it’s actually the east) from Single Family Residential (SF-15) to Multifamily Residential (MF-30) to allow for construction of four buildings containing 22 attached townhomes. Anticipated Planning Commission hearing April 7.
Bill Pearce Motors Porsche Dealership: A request for a conditional use permit to allow an auto dealership on a five-acre vacant parcel on the northwest corner of South Virginia Street and Bishop Manogue Drive. Anticipated Planning Commission hearing May 5.
Spokane Street Loft Townhomes: A request for a tentative map and conditional use permit to establish a 38-lot single-family attached residential (townhome) subdivision on 1.4 acres on the west side of Spokane Street just south of East 6th Street. Anticipated Planning Commission hearing on May 5.
You can view the full memo here (and sign up to receive them via email) for more information on all of these and instructions for how to submit comments on these projects in advance of future Planning Commission or City Council hearings (you can also submit public comment for those hearings once the agendas are posted).
As always, you can view my previous newsletters, with more context, analysis, and tips, on my Substack site, https://thebarberbrief.substack.com/. If you’re not yet a subscriber, click the button below to sign up for free. And have a great week!


Thanks for the good information.