The Powning District in Peril
An imminent project threatens the neighborhood’s unique character
Last week I offered thoughts on activating key spaces on the riverfront in the heart of downtown Reno with higher density development and year-round pedestrian-level interest. This week we’re shifting the focus upstream to the peaceful tree-lined historic neighborhood known as the Powning District.
That focus is especially needed right now with the announcement of a new 34-unit apartment project that threatens to do permanent and irreparable harm to that neighborhood’s unique character. And it’s especially gut-wrenching since formal regulations to protect that character were added to the City’s newly revised Master Plan and Land Development Code just a few months ago after years of painstaking efforts by the community and City staff to put them in place.
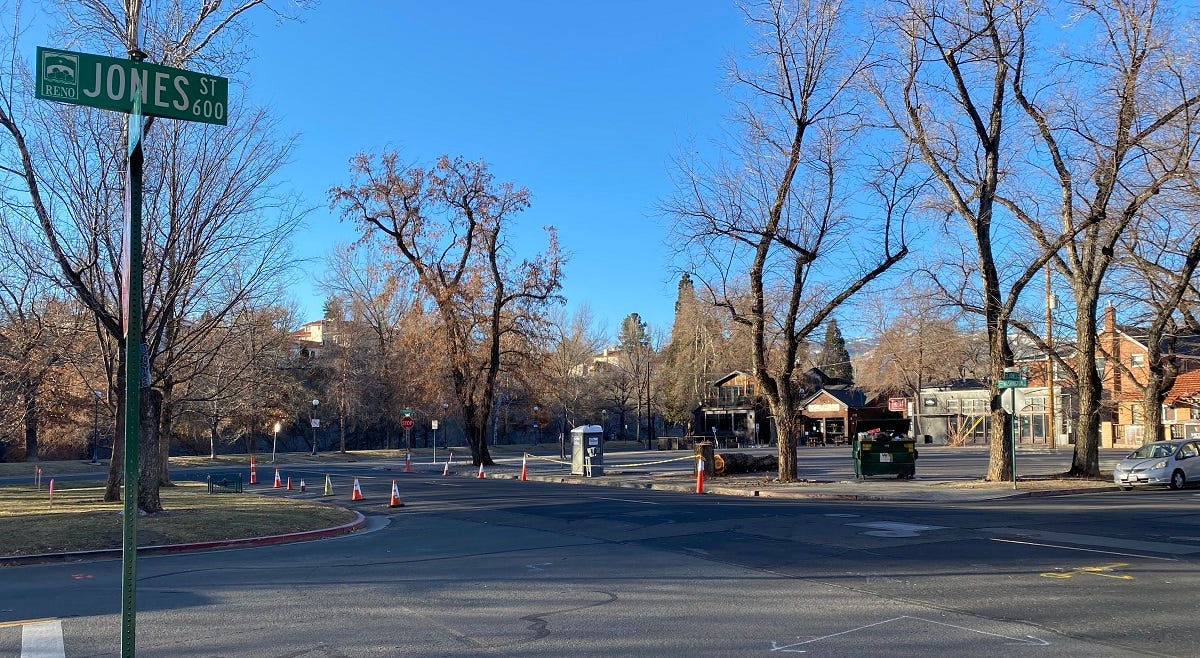
The property’s owner/developers, Urban Lion, submitted their initial application for a building permit last July through Mayor Schieve’s 1000 homes in 120 days initiative, but because the project did not require any discretionary reviews, most residents had no idea it had even been proposed. The only public meeting where it might have stood a remote chance of coming up would have been at the Ward 1 Neighborhood Advisory Board, which, due to COVID-19, has not met since last March (even virtually).
As of today (March 4, 2021), the building permit for the project has not yet been issued. [UPDATE: The building permit was issued on March 22, but is being formally appealed.] Earlier this week, I personally entreated Paddy Egan of Urban Lion to take a step back, reconsider, and redesign the project to conform to the District’s new Land Development Code by significantly reducing the building’s size, height, and density, and now I’m taking my plea public in hopes that others might do the same. So let me first explain what has happened and why I think it’s so crucial that this project be modified.
The proposed apartment building at 700 Riverside Drive
The new apartment building is slated for construction by Desert Wind Homes on the parcel just east of the same property owners’ popular Hub/Dorinda’s/Beaujolais Bistro complex (currently an open parking lot). Many residents abruptly learned of the project just last week when workers started to take down a number of century-old elm trees that line Jones and Washington Streets as part of pre-construction site work. City Councilmember Naomi Duerr (champion of the City’s urban reforestation program, ReLEAF Reno) got involved and it appears that together, she and concerned residents convinced Urban Lion to keep most of the elms in place. [UPDATE: This is apparently up in the air now, and it is unknown whether any of the trees will remain in place.]
That’s fantastic news, of course, but that focus diverted attention from the proposed building itself. There are no images circulating of the structure, which is reportedly being designed by architect Joe Snider, but the plans and site map submitted to the City provide some alarming information. You can see all the documents that have been made available to the public so far here.
According to those documents, the new apartment building would be four stories (55 feet) tall, even though surrounded by one- and two-story residential and commercially adapted houses. But the biggest shock to me was the revelation that it would be built not just on the block currently occupied by the parking lot, but on the adjacent sidewalk and the entire block of Washington Street itself between Riverside Drive and Jones Street. That means that rather than intersecting with Riverside Drive, Washington Street would now dead end at Jones Street, where a single four-story building would extend westward to the Hub complex and eastward into part of adjacent Lundsford Park.
How did the project acquire a city street?
Street abandonments require City Council approval, so how did this one go through with no public fanfare? It turns out that the block of Washington Street between Jones and Riverside was approved for abandonment by a prior Reno City Council back in 2006 in conjunction with an earlier plan for the site, an 11-unit condo project called Ponte Vecchio. Downtown Makeover has information and renderings of that project, which went through several iterations. But in the final version, according to those renderings (see the gallery here), the street abandonment was solely to provide space for outdoor angled parking for the property’s residents, not to enable a larger footprint for the building itself.
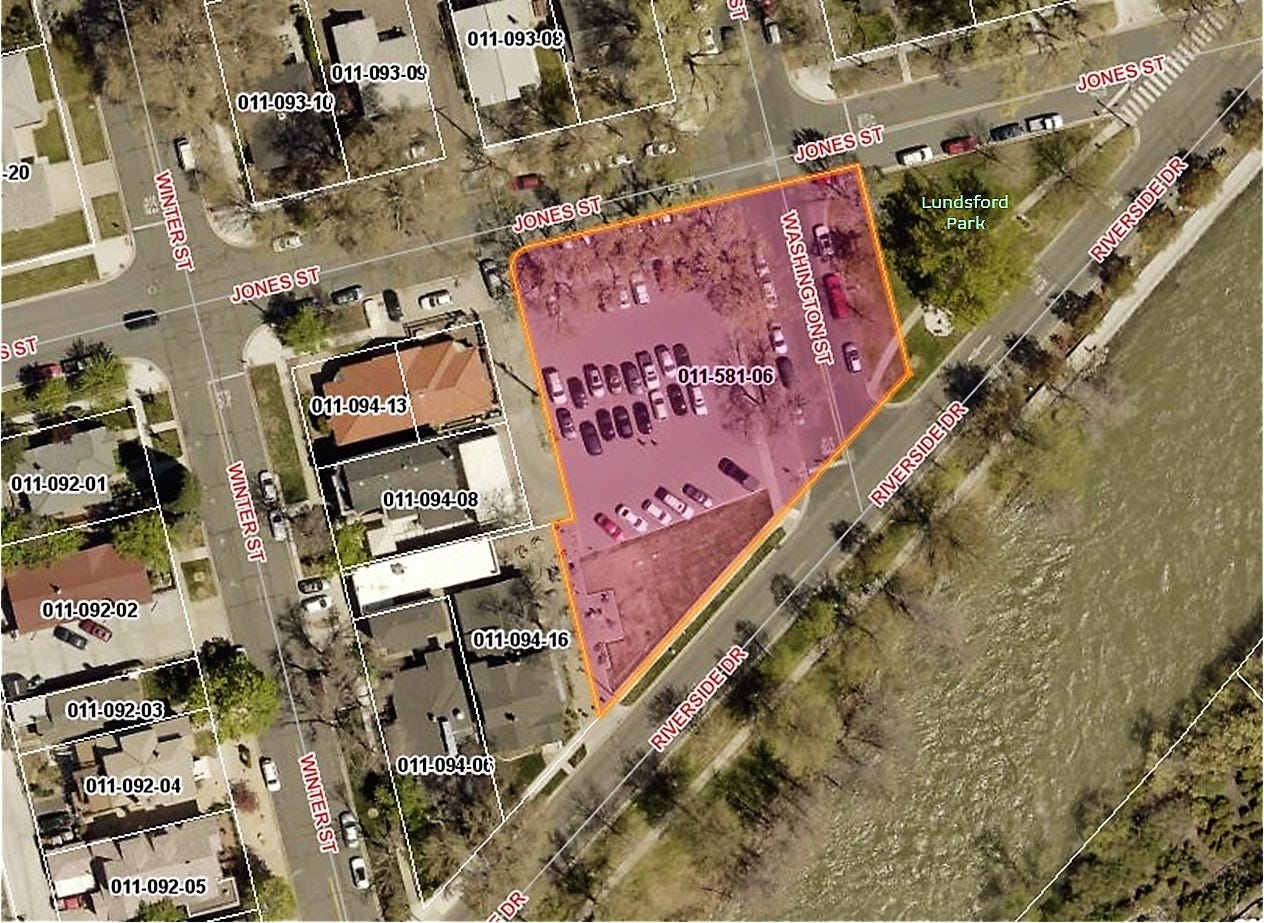
On her Substack site, City Councilmember Jenny Brekhus recently included some of the meeting minutes from that 2006 City Council street abandonment discussion, during which it was apparently decided that the previous property owners were required to fund $300,000 worth of improvements to Lundsford Park (what became of that?) and to relocate two houses that stood there (which they did, although one currently sits vacant and in disrepair at the corner of West 2nd and Gardner Streets, as reported and photographed by This is Reno).
The agenda item for that street abandonment (and portions of Jones Street, too) on January 11, 2006 clearly indicated that it was solely intended to enable on-street angled parking on the street.
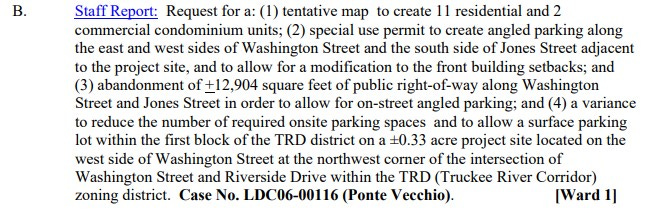
Even though Ponte Vecchio was never built, the street has remained part of parcel 011-581-06 for the past 15 years without any public indication of its private status. It has, for all intents and purposes, functioned as a public street, open to unimpeded traffic and parking, which is why the revelation that it is actually privately owned has taken everyone by surprise. The sole intent of the abandonment was to enable the designation of private street parking for Ponte Vecchio, leaving many (including me) to wonder why there was no provision for the street to revert back to public status when that project went away (apparently that’s not how it works, but perhaps it should).
Protecting Powning in the Reno Master Plan
It seems to me highly unlikely that the privatization of any part of Washington Street would be granted today. For one thing, the new Master Plan, adopted by the City of Reno in 2020 after more than two years of community input, specifically discourages the abandonment of streets in the Powning District in order, instead, “to maintain pedestrian and bicycle connectivity through the site, utilities, and services.” Even when they have entertained more recent requests for street abandonments (such as for nearby Stevenson Street) the current City Council has stressed the need to retain continued pedestrian and bicycle access.
Although increased density, particularly for the sake of housing, is desirable in many areas of downtown (I’ve encouraged it myself!), context is everything. And the new Master Plan specifically singles out the Powning District as one of the neighborhoods where higher density is not encouraged, in order to retain compatibility with its historic character. A new four-story building containing 34 units (plus retail and interior parking) might not sound that large, but in an area dominated by historic one and two-story single-family homes, on a parcel this size, it’s massive.
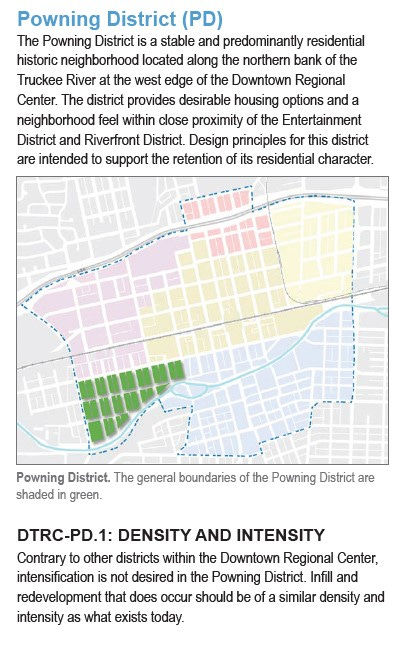
The City’s growing recognition of this neighborhood’s historic character, and the need to safeguard it, is one of the most significant changes in City policy since the introduction of the Ponte Vecchio project in 2006. That same year, the City of Reno began working with the Historical Resources Commission to establish city-wide policies for historic preservation. That culminated in City Council approval in 2008 of a Historic Plan that laid out goals and principles to guide preservation throughout the City (the 2012 update can be viewed here). That plan specifically listed under goals and actions the creation of historic districts and the establishment of guidelines including “building in context to the surrounding area through building scale and density, landscaping, signage, building material, etc.”
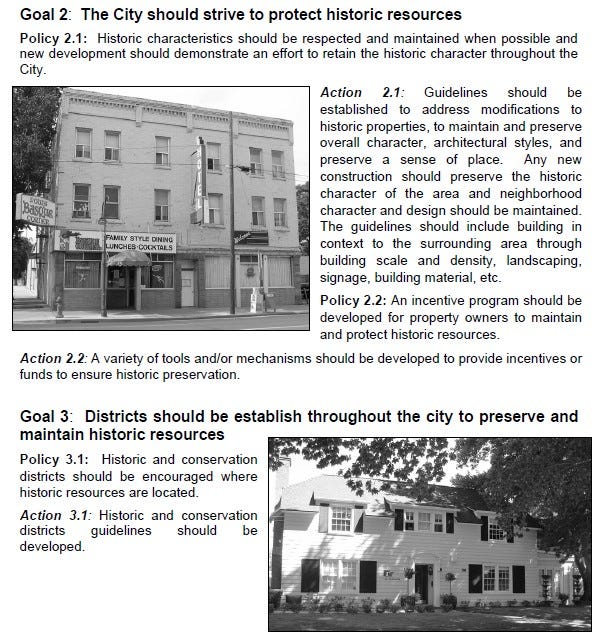
In 2009, the City designated the Powning District, ranging from the Truckee River north to Second Street and from Keystone eastward to Arlington, an official Conservation District, prompting even more appreciation for its historic qualities. The City further recognized its significance with special street toppers (featuring an image of a bungalow) throughout the District and a historical marker in adjacent Lundsford Park.
What that designation also spurred is the understanding that any infill constructed there must be compatible with its largely-residential, low-density surroundings. Powning is one of the oldest and least altered neighborhoods in Reno, with its southern border of historic, beautiful Riverside Drive and houses dating to the early 1900s. Accordingly, references to the Powning District throughout the Master Plan repeatedly emphasize the need for reinvestment there to be “compatible with the historic character of this district” and for infill and redevelopment to be “of a similar density and intensity as what exists today.”
The revised Code mandates lower height and density
The City’s Master Plan provides a vision, a formal expression of guiding principles. But it’s the City’s Land Development Code that governs what can be built and where. And the newly-revised Code (Section 18.02.306) finally puts into place guidelines for the Powning District that have been in the works for years, creating a new zoning district, labeled MD-PD, “to protect the historic character of this neighborhood within the downtown regional center.”
Specifically, new development in Powning for sites not facing West 2nd or Ralston Streets can be no taller than 40 feet and 2-1/2 stories high. That puts Urban Lion’s proposed building—at 55 feet and four stories high—significantly above the allowed threshold.
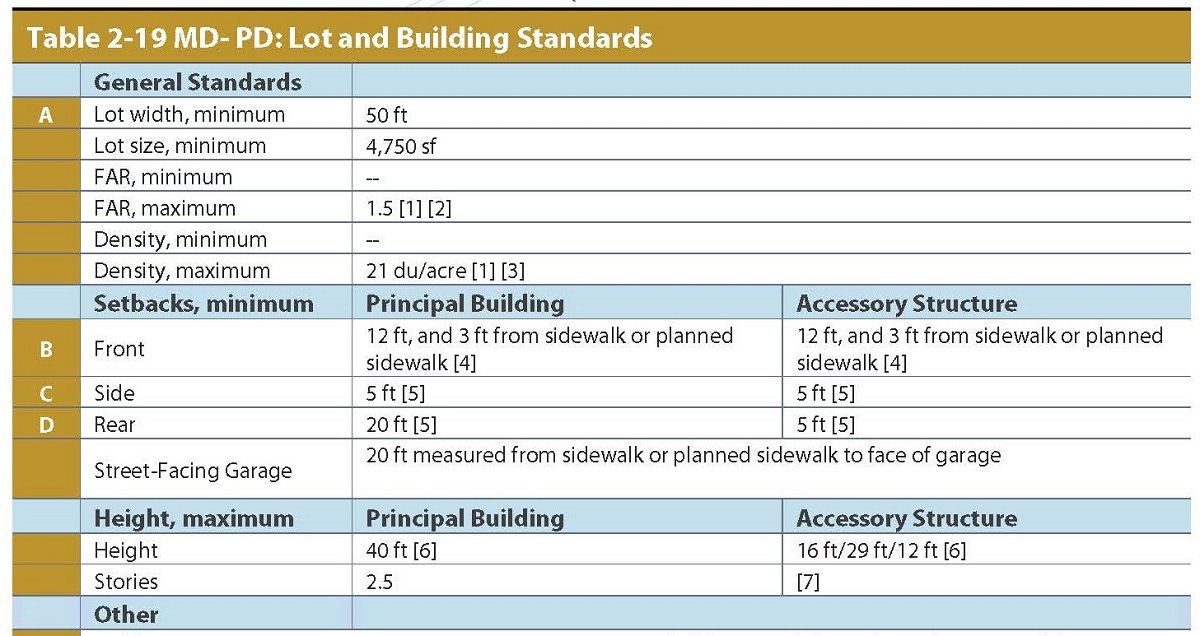
So how can they still build it? First of all, they submitted their initial permit application several months before the new Code was adopted. But there is also a grace period; for the first twelve months after the new Code’s adoption, applicants have the option of conforming to the prior or revised Code, making it totally within Urban Lion’s power to abide by whichever version they want.
They also seem to believe that they can do whatever they want with the block of Washington Street that they now control. As mentioned earlier, that street abandonment was apparently granted to the developers of the previous Ponte Vecchio condo project in 2006-2008 in order to allow them to dedicate that section of street—and even part of the adjacent park—to private slanted surface parking (see image below), NOT to build over it with a multi-story building that would extend up to their new property line. Returning to that earlier plan—utilizing that section of Washington Street for surface parking only—would not only help to preserve the viewshed in the area, but would respect the City Council’s original intent of the street abandonment—something that may, in fact, be legally required.
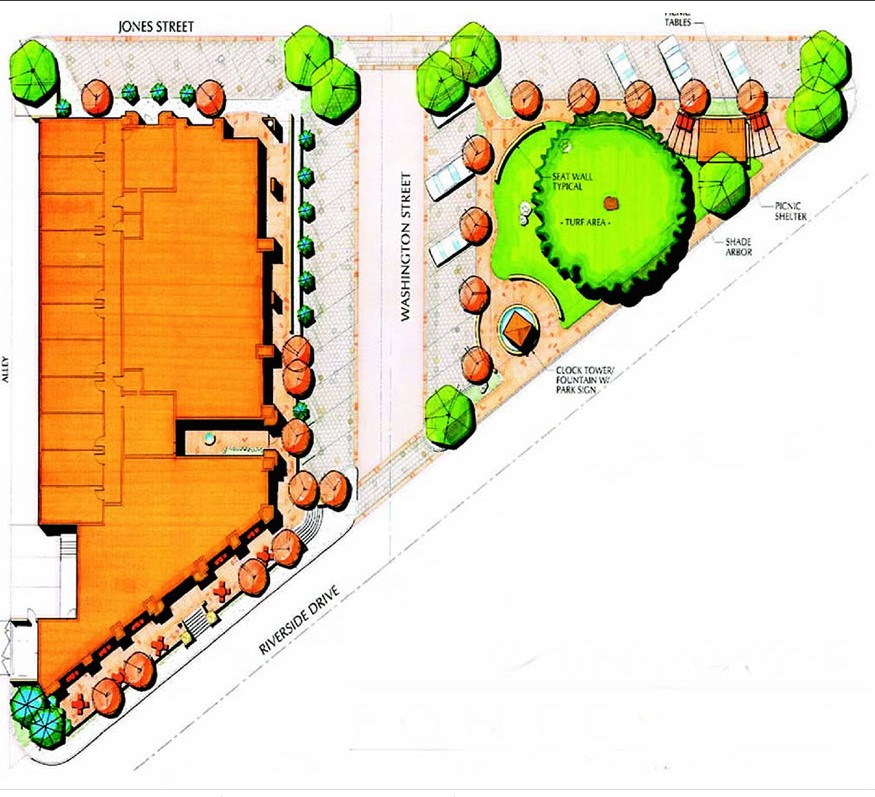
Compare the above approved site plan from 2006 to the new one (below), which shows in outline how the new apartment building will be constructed all the way across Washington Street, covering the entire block of Washington with a four-story building and blocking the viewshed in every direction (the parking spaces delineated on the drawing are actually in the interior parking garage that will take up most of the building’s first floor). The side of the building facing Jones Street (on the north) is more than 130 feet long.
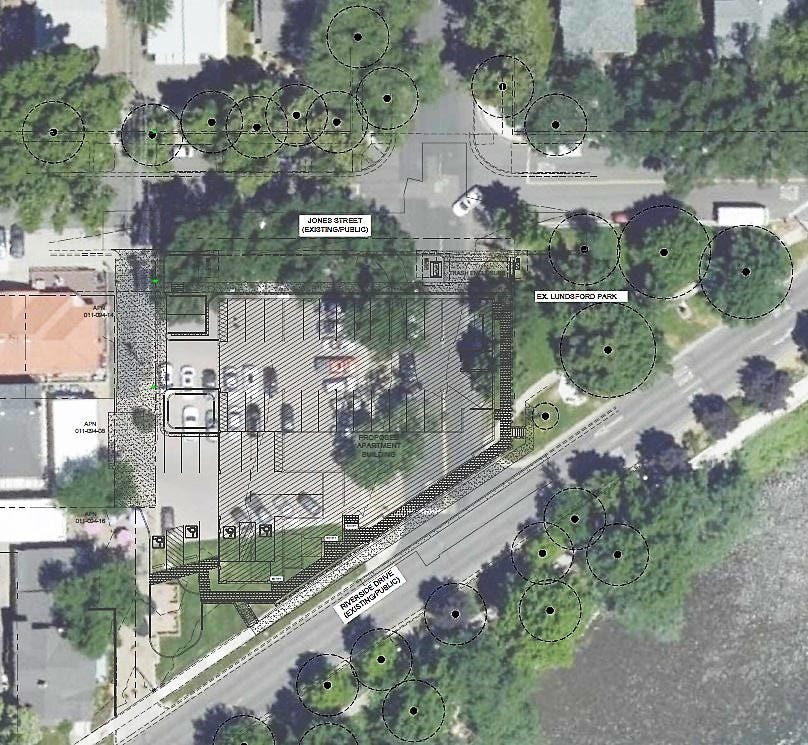
Since the choice is in their hands (unless legally found to be otherwise), I’m hoping that they will do the right thing and reconsider their plans to build higher and more densely than the new guidelines allow, to demonstrate their respect for one of Reno’s most beautiful, formally designated historic neighborhoods, for the City’s clearly stated intent for new construction there, and for those who labored for so long to ensure that it will retain the qualities that make it so special. News of this building’s proposed height, breadth, and density—and particularly the intent to construct the new apartment building completely across Washington Street—has blindsided local residents, including members of the Historic Reno Preservation Society and the City’s own Historical Resources Commission, who feel helpless to prevent the permanent damage it will cause. Respecting a neighborhood’s historic character doesn’t mean never allowing anything there to change—far from it—but it does give us the responsibility to recognize and preserve its most cherished qualities for current and future generations.
You can contact the project’s developers, Urban Lion, through their website here and the builder is Desert Wind Homes, here. You might also consider more public action, writing a column or Letter to the Editor in any of our local media, or other public forums. Although this issue will not be coming before the Reno City Council, you can always reach out to them with your concerns, which they can forward along to the appropriate City of Reno departments. Their contact info can be found here. The residents of this neighborhood could really use your support.
[UPDATE: For more on the latest developments regarding this apartment project, the appeal lodged by its neighboring residents, and how you can support them, please see my April 5th post, here.]
I’ll be back soon with other items of interest and my usual Brief Tip. And as always, you can view my previous e-newsletters, with more context, analysis, and tips, on my Substack site, https://thebarberbrief.substack.com/. If you’re not yet a subscriber, click the button below to sign up for free. And have a great week!




Thanks for the information. It will be a sad day when we lose this space to further development in this park like area.
Fabulous write up, thank you so much for taking the time to do this. Passing it around far and wide.